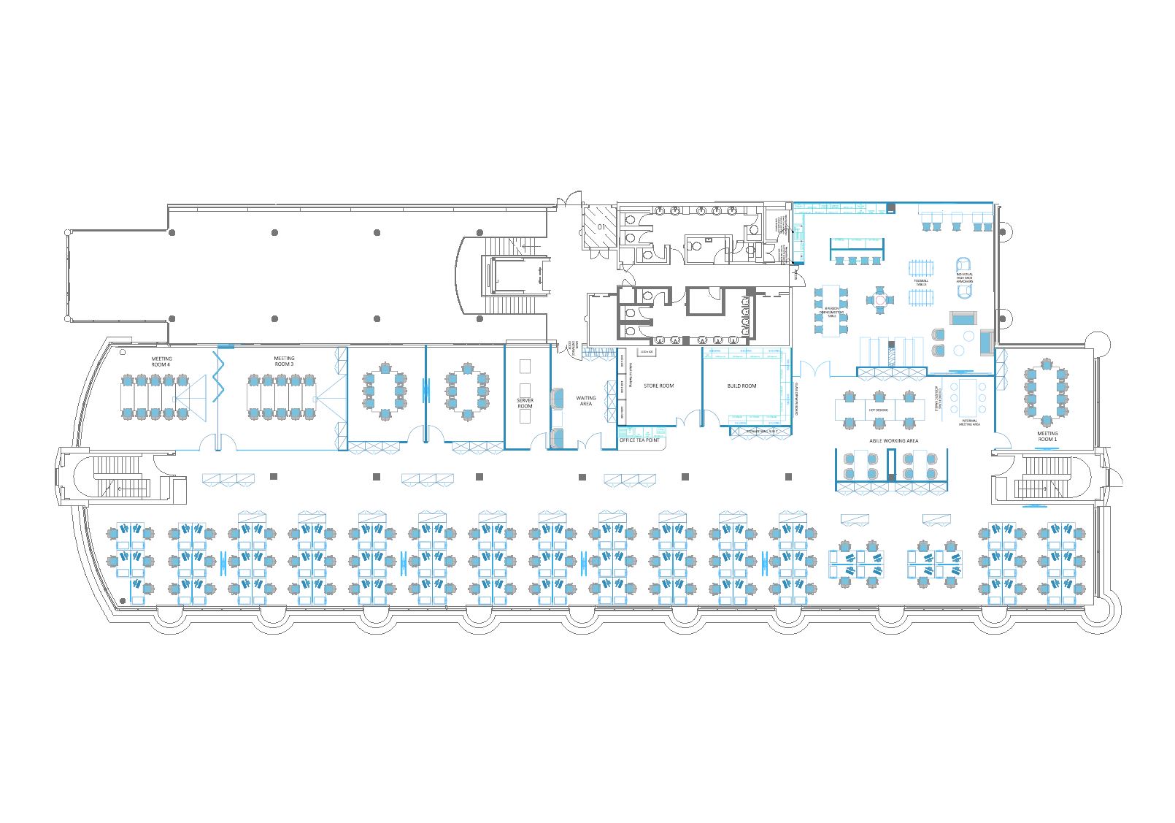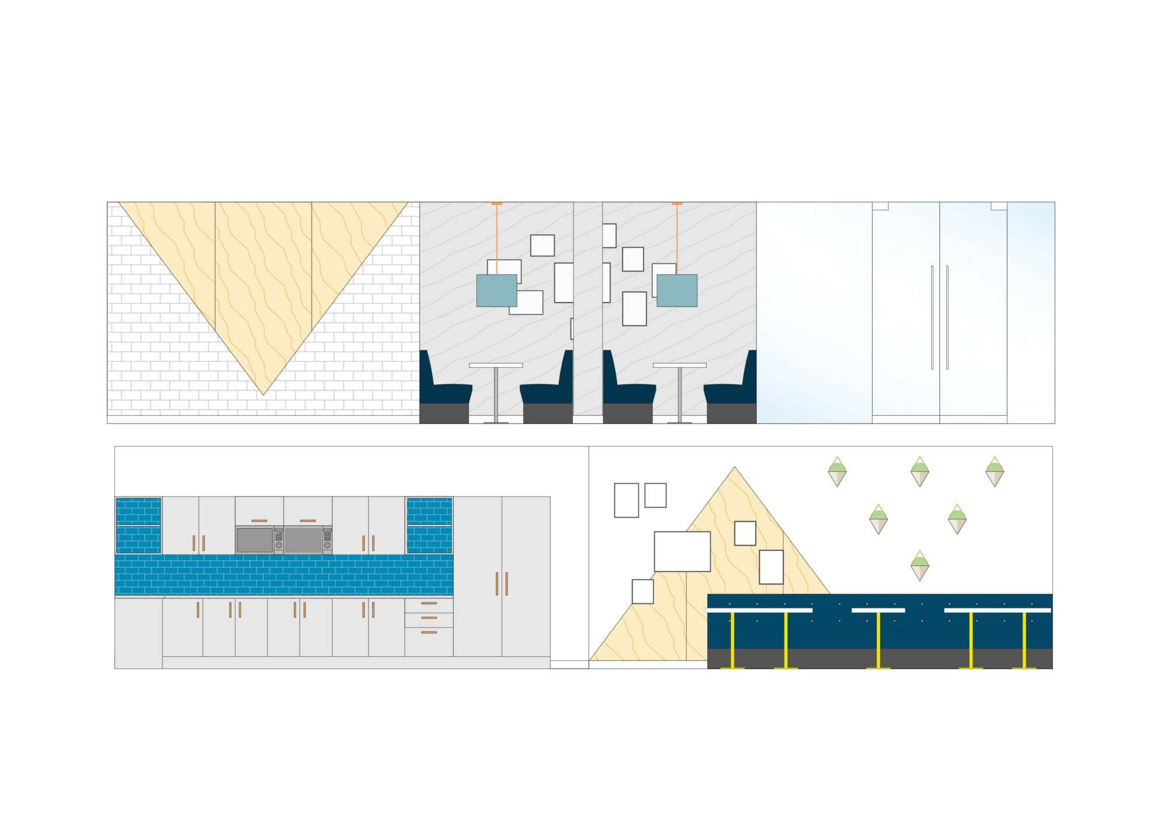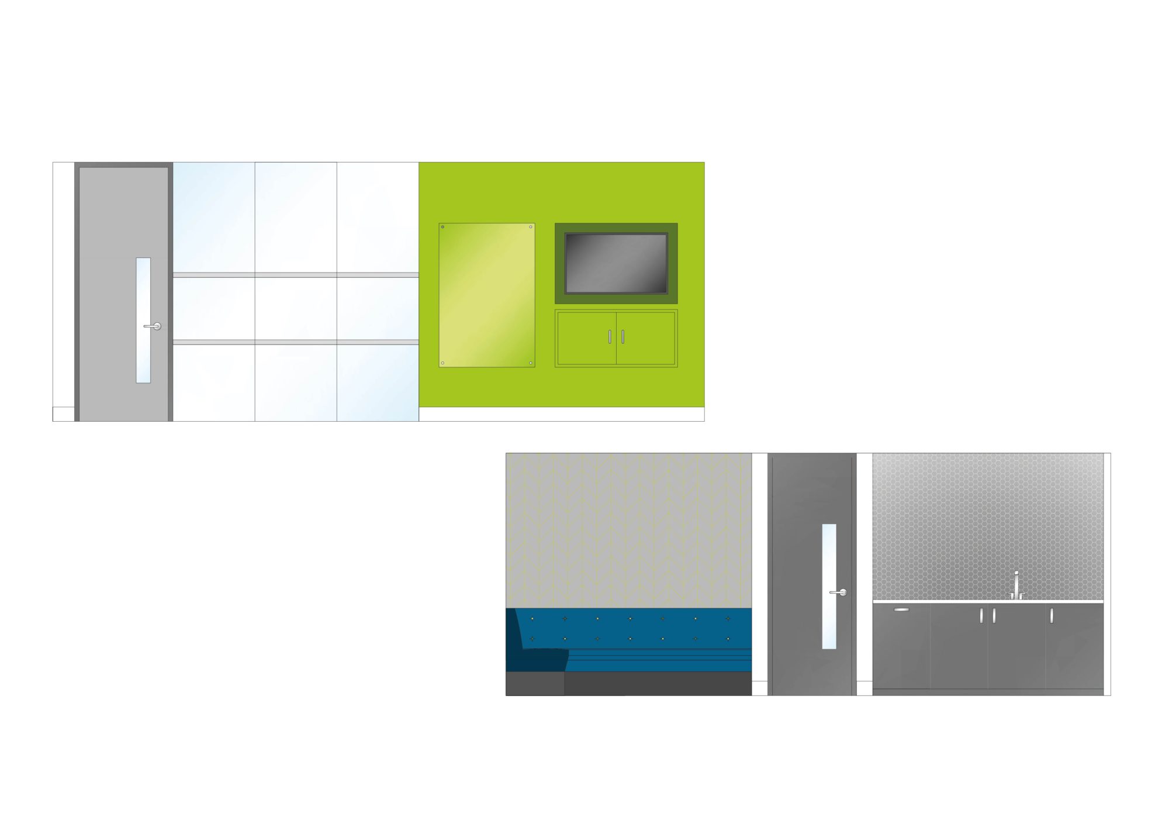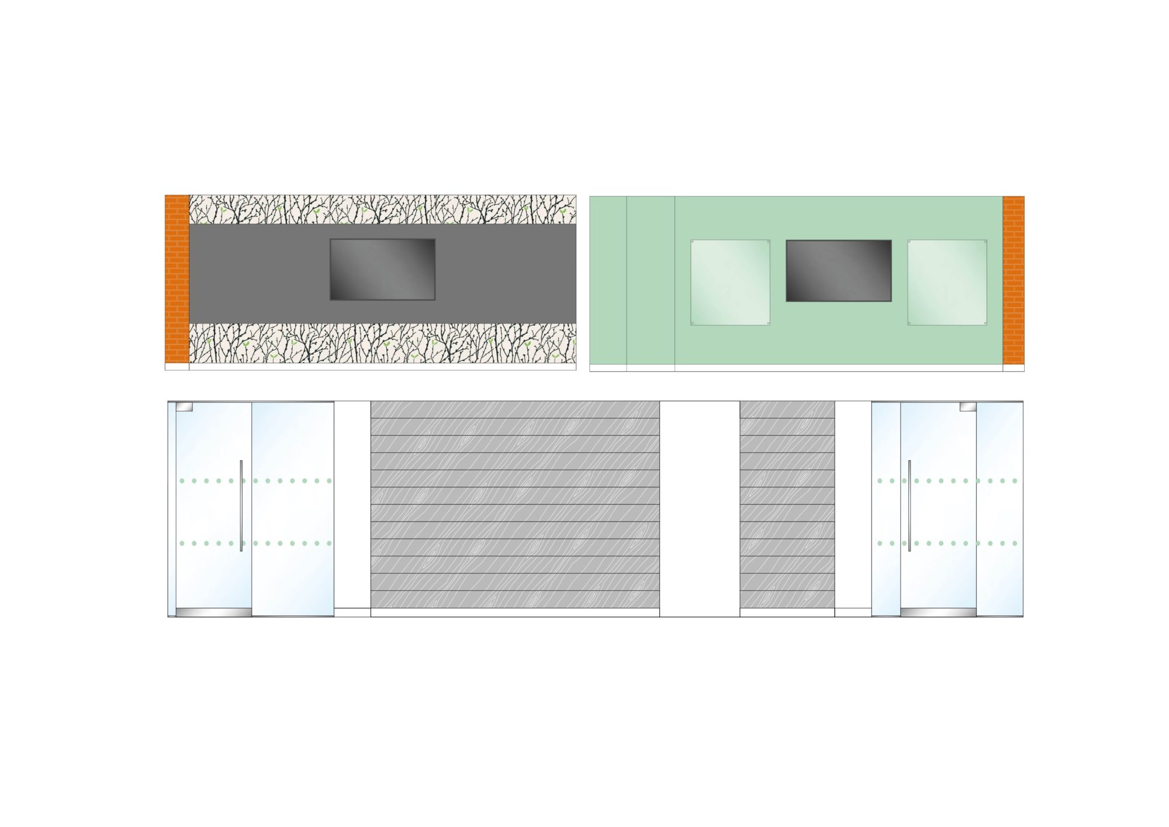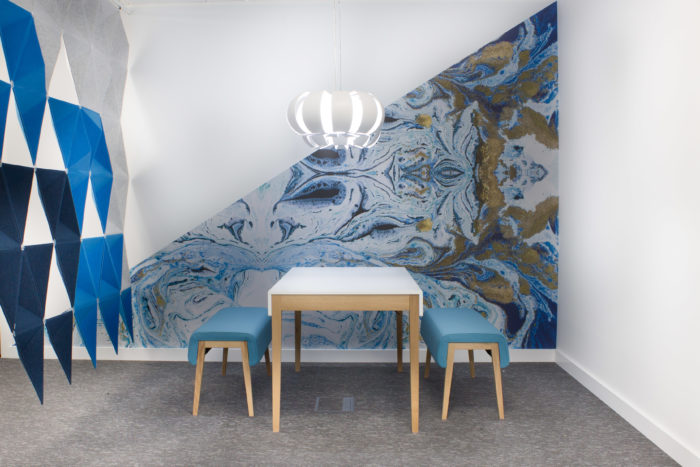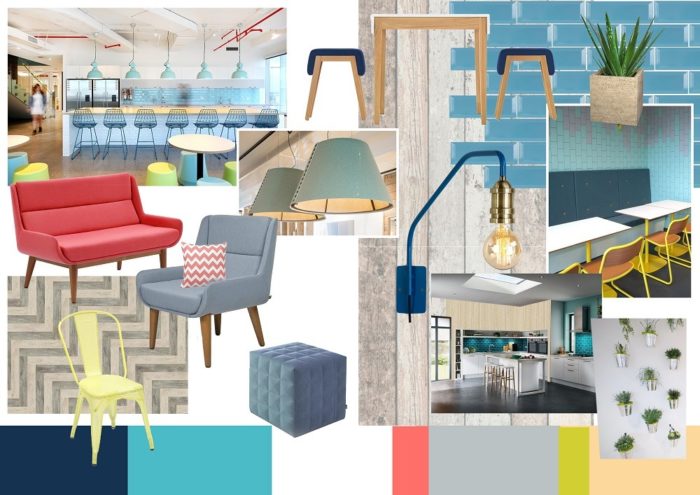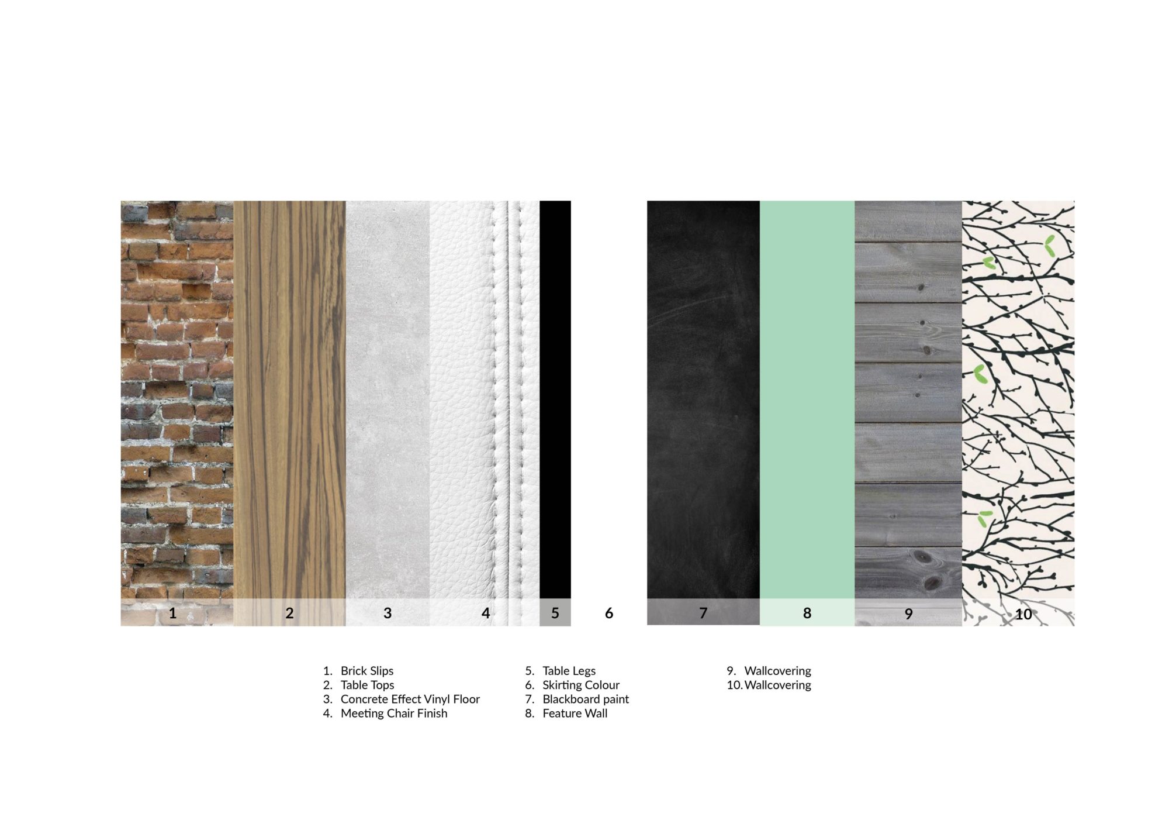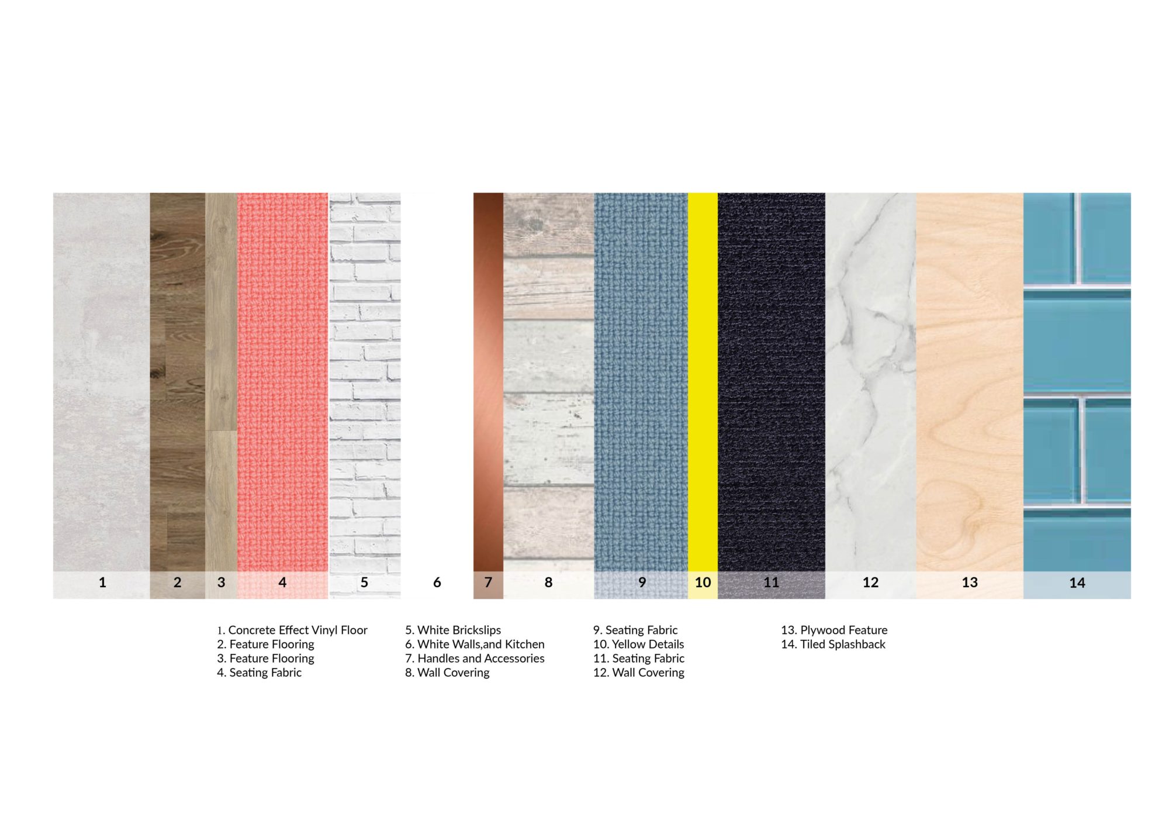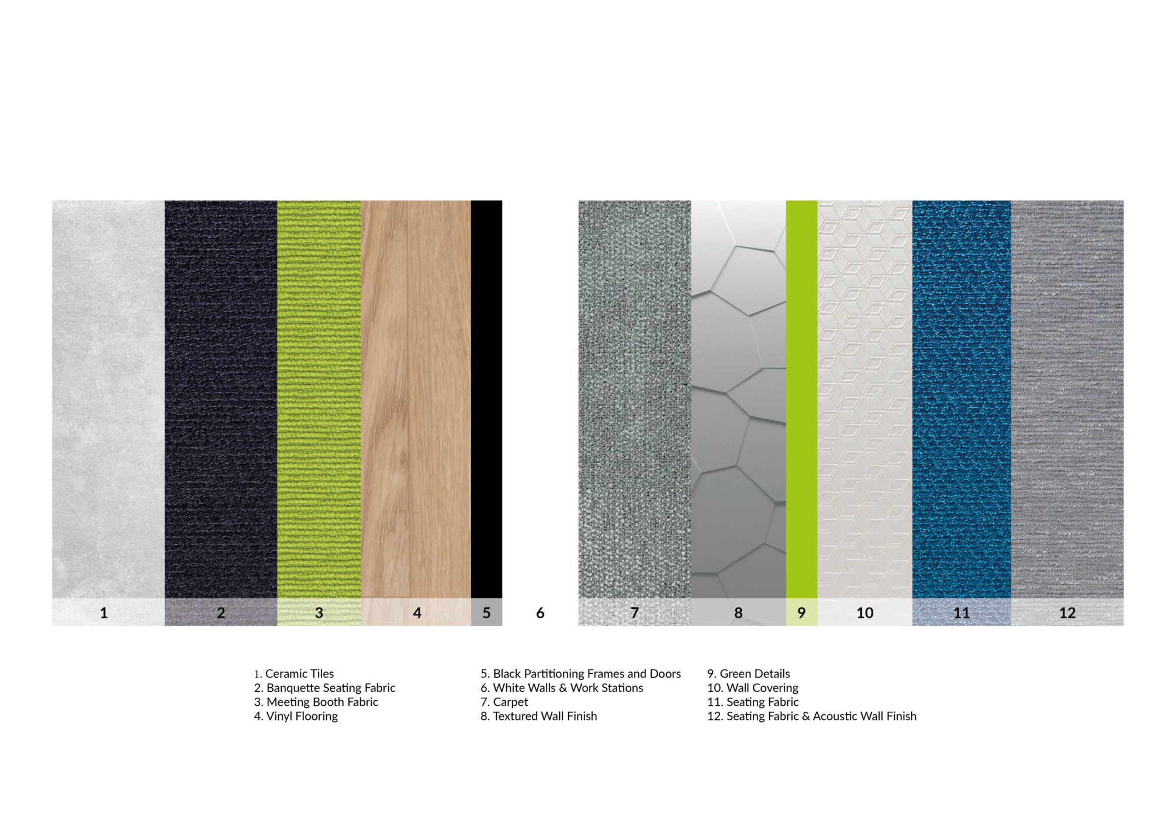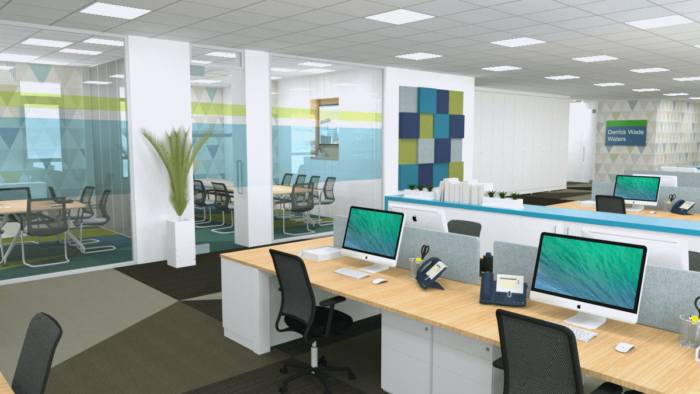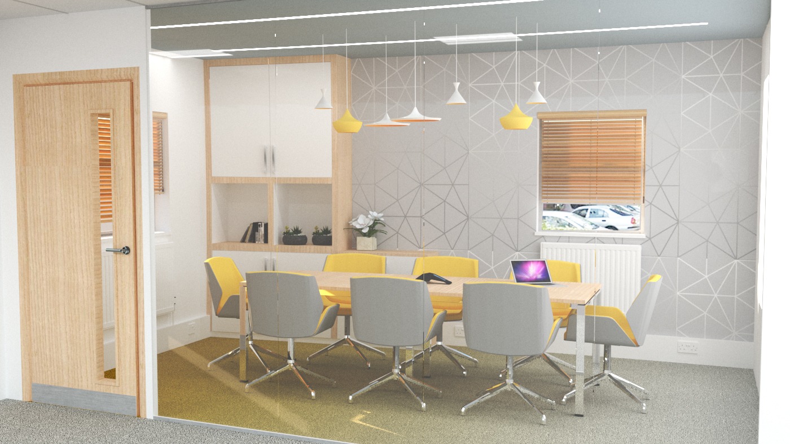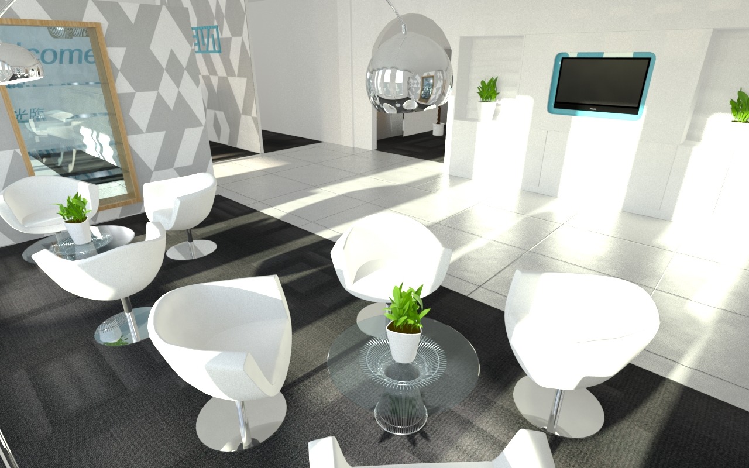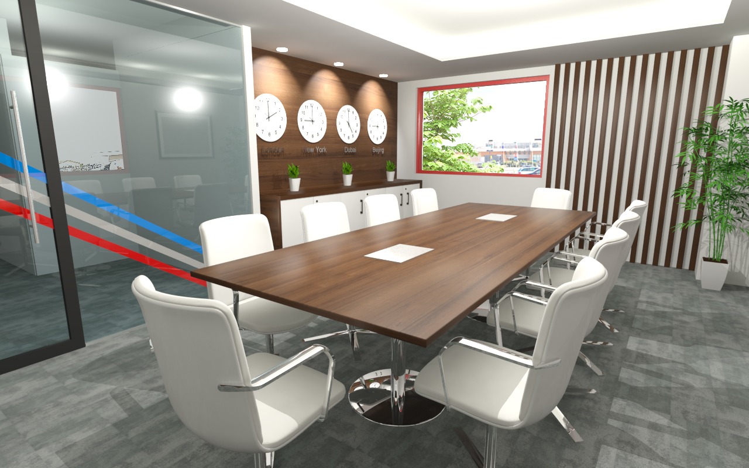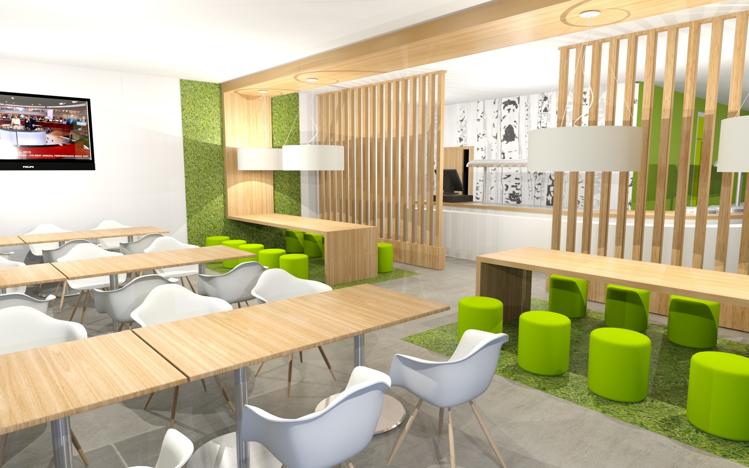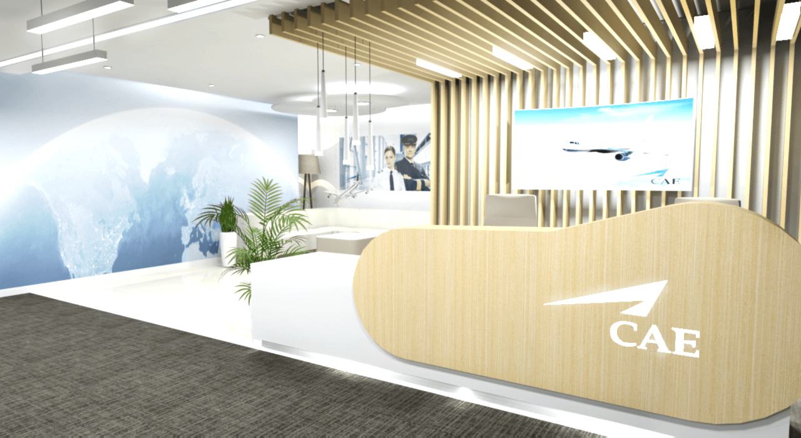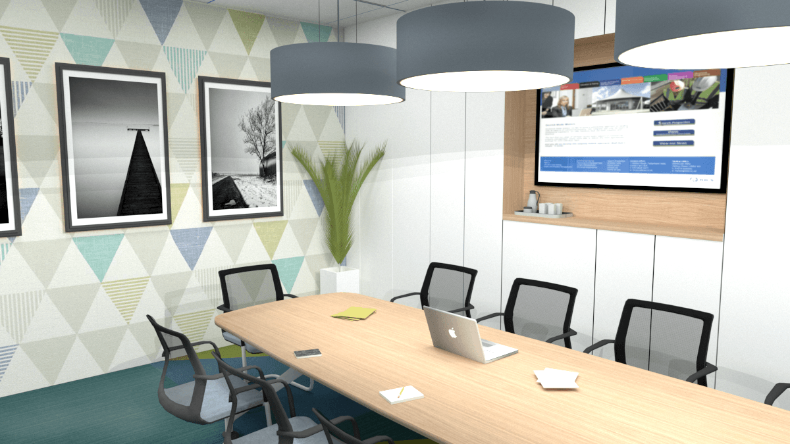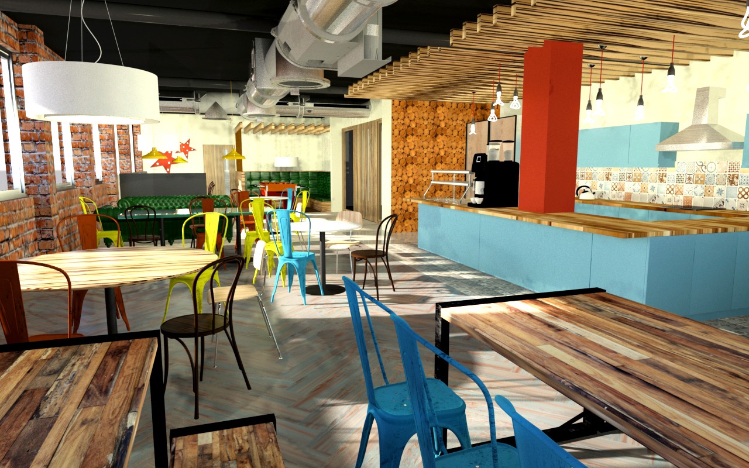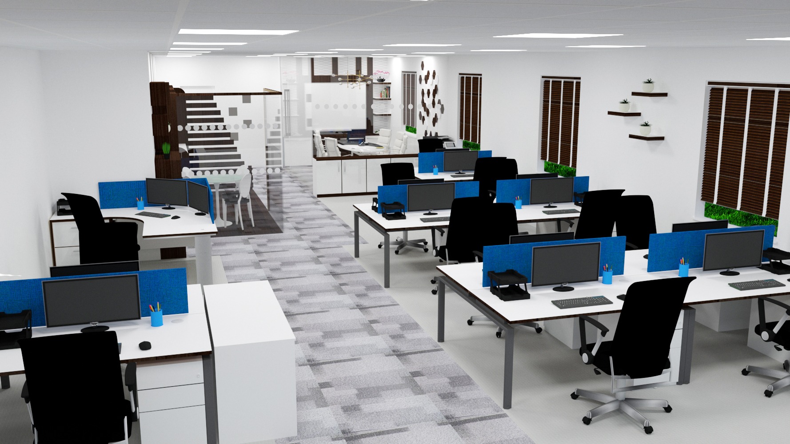Workplace Design
The office design & space planning of a building is a vital part of the process of transforming a space. Our in-house interior designers have years of experience working on successful projects for companies big and small.
In our initial meeting with you we will establish your company’s working habits, assess which teams work together and audit how much storage you require. Understanding your business and the ways in which you work allow us to create an office design that is individual to your needs.
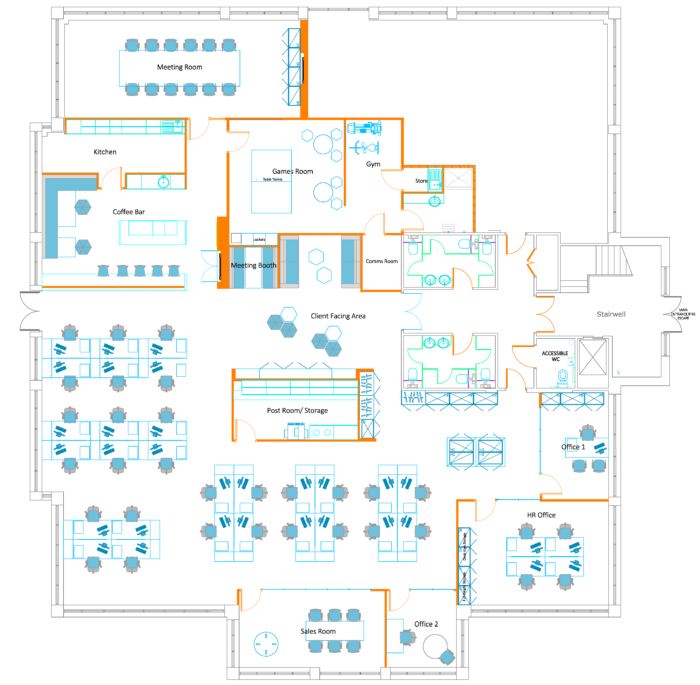
Space Planning
From dimensions taken in your office we can produce detailed scaled plans and designs of your workspace to help you visualise your new office. The space planning will take into consideration how many people you need to accommodate, how much storage each team requires, traffic flow between departments, the ratio of private space to open office, under-utilized areas and future proofing the area for potential growth.

