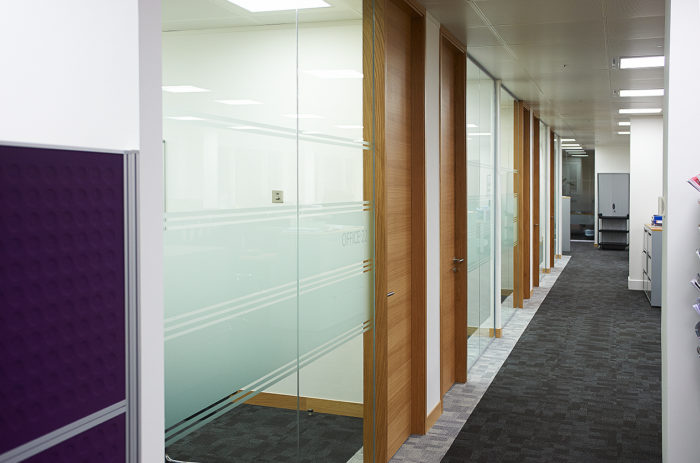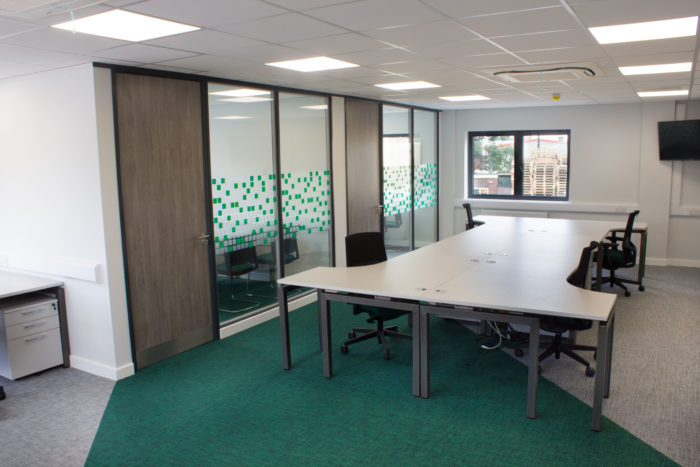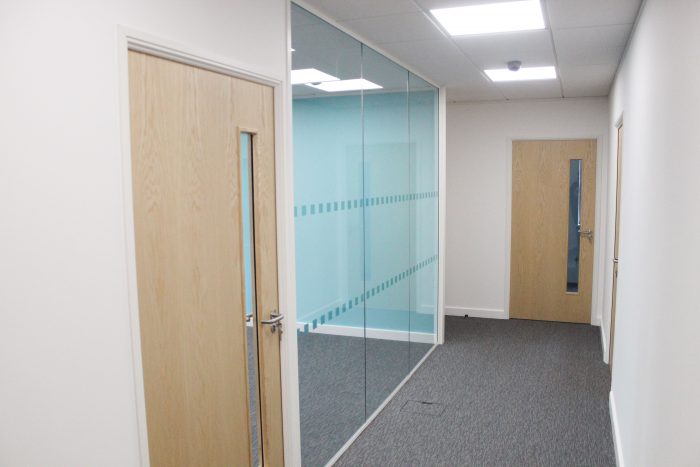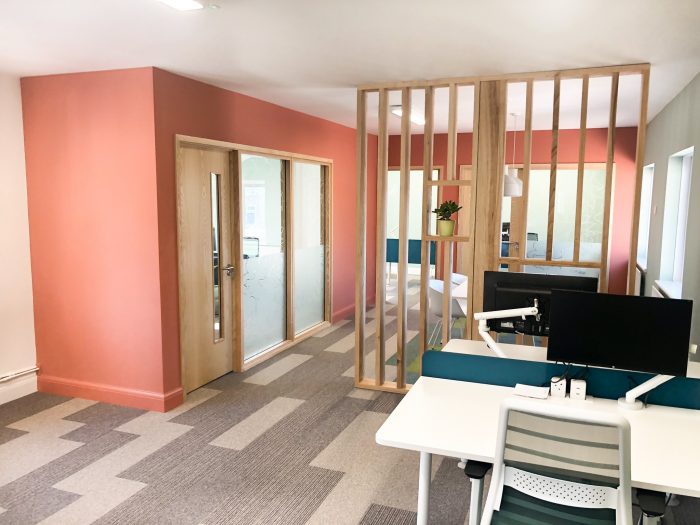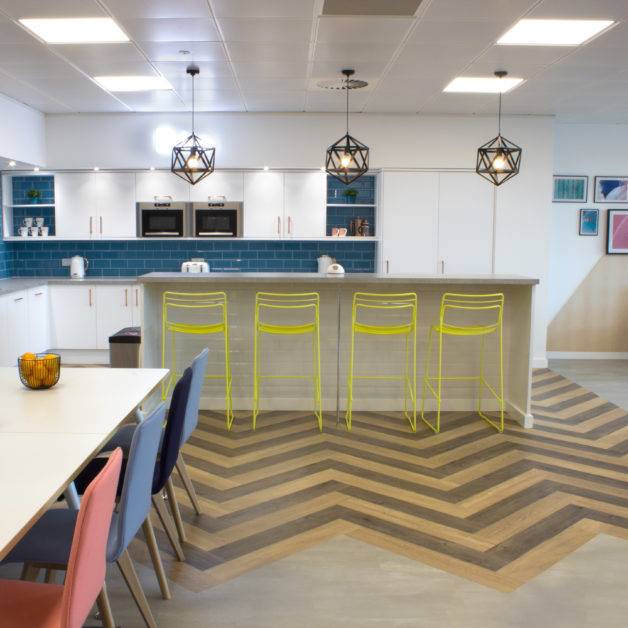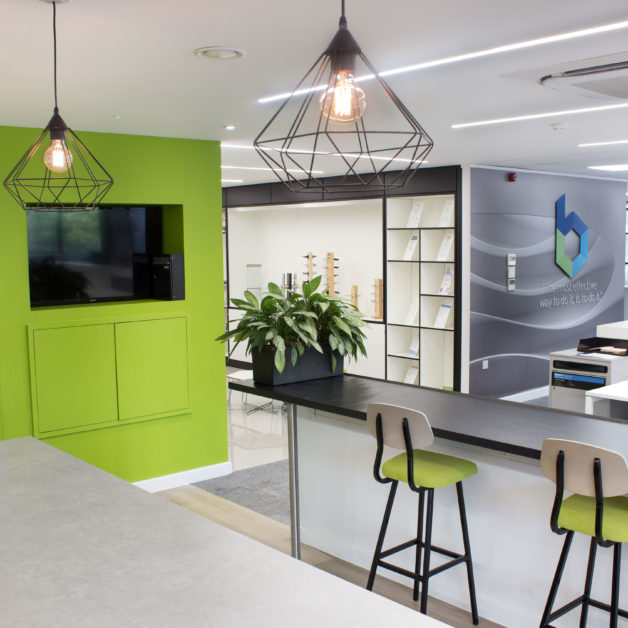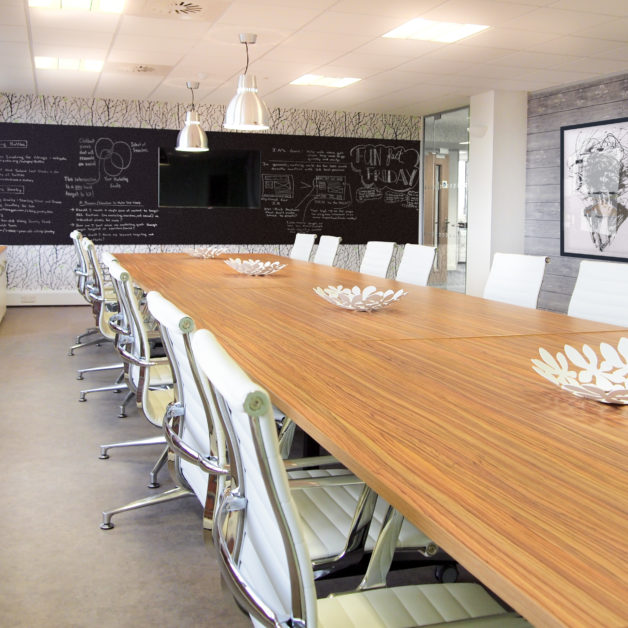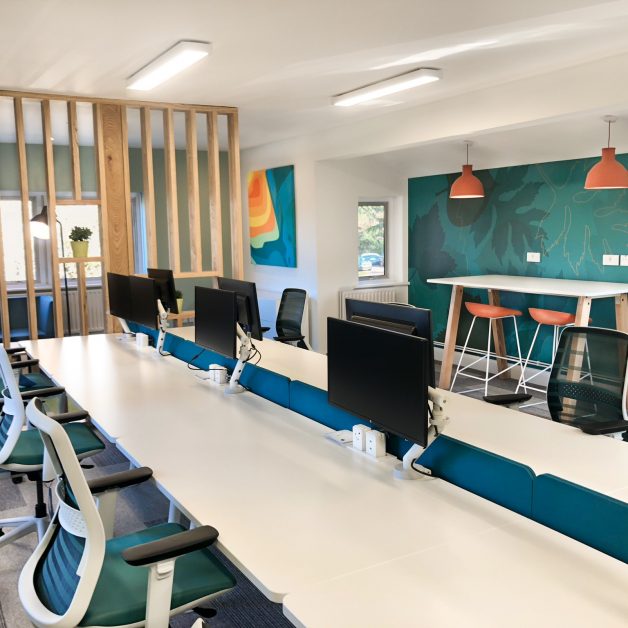Office Partitioning
Which type of Office Partitioning should you use?
There are hundreds of partitioning systems on the market and for someone who isn’t in the fit –out and refurbishment industry the choice of which type of office partitioning you should use can be a daunting choice.
Whether your vision is for a predominantly open plan office with some strategically placed Meeting Rooms or your prefer separate cellular offices you will want your office partitioning to not only be aesthetically pleasing but also meets the needs of your business in terms of performance and budget.
Below we break down the industry jargon and outline some key features of some of the most popular systems on the market.
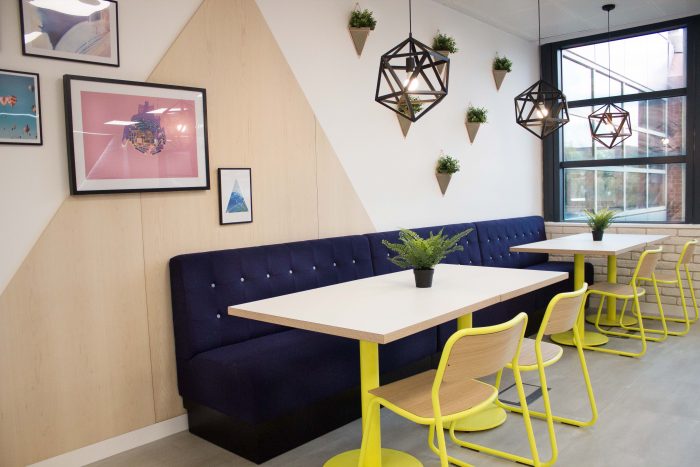
Stud Partitioning
This office partitioning system uses a simple metal stud frame-work clad with plasterboard this system will fulfil most, if not all, requirements in terms of sound rating and fire rating. By using studs of differing sizes, adding layers of plasterboard (including Soundbloc or Fireline boards) and incorporating insulation within the cavity, this is the most flexible system on the market. With the correct design we are able to construct partition walls up to 9.3 metres high with a fire rating of 240 minutes and sound rating of 76 RwdB.
Where aesthetics are less important but demountability is a must the walls will be fitted with SAA trims. Alternatively the boards can be taped jointed to give a completely flush appearance, fitted with skirting to your requirements (MDF, PVC, softwood, hardwood) and decorated as required.
Glass panels can be integrated (single or double glazed) and features such as curved partitions, shadow gaps and head details can be created.

