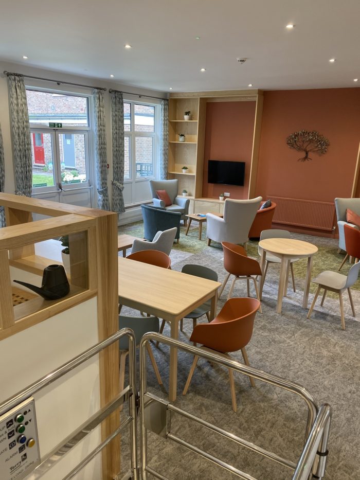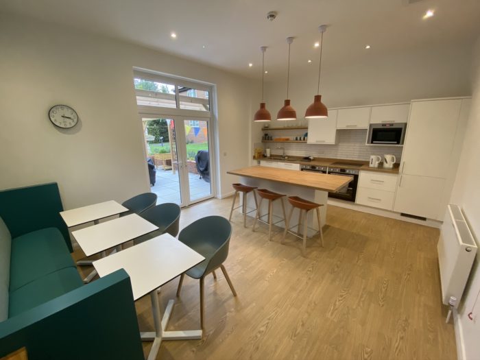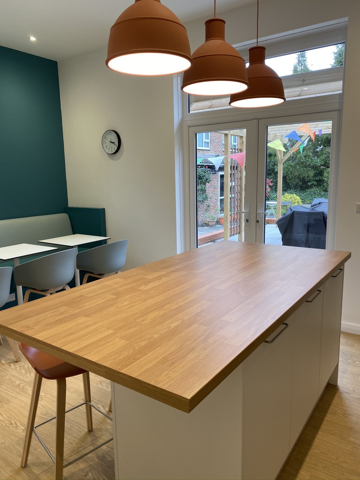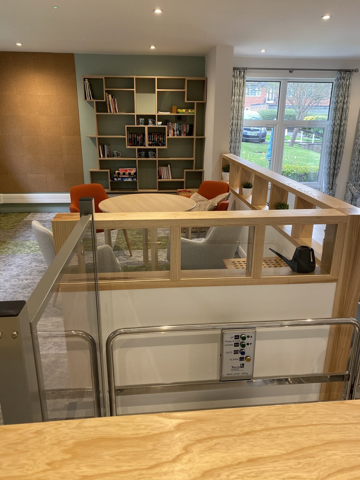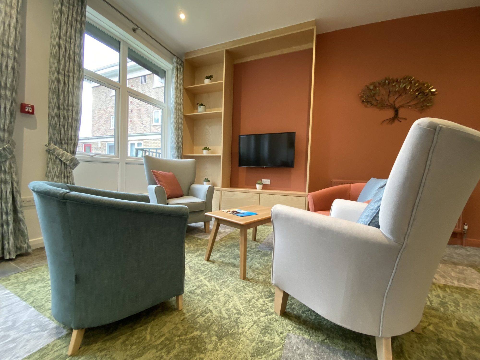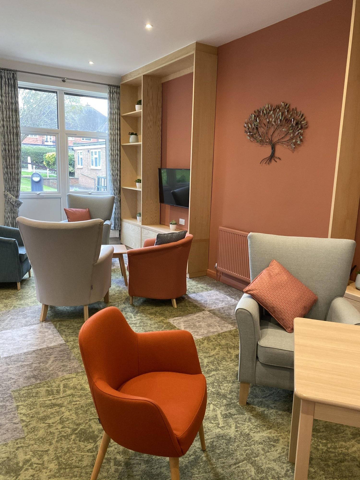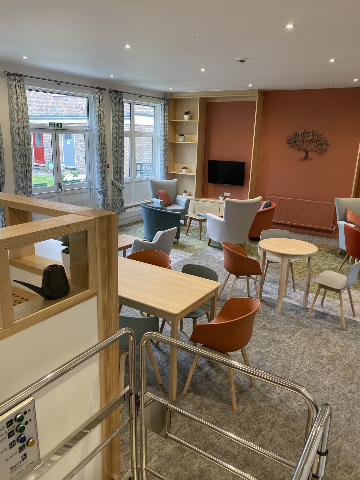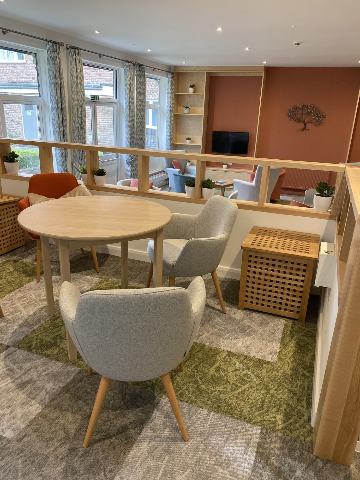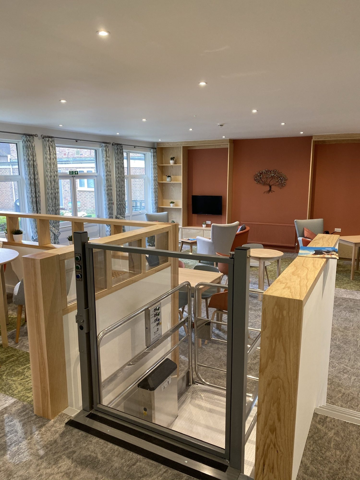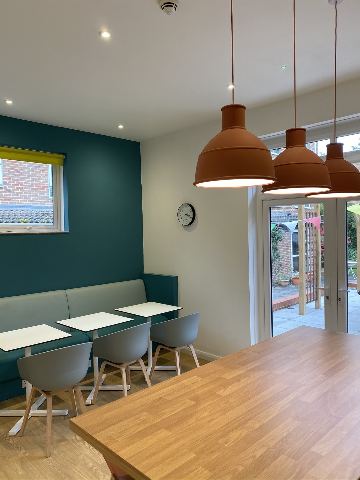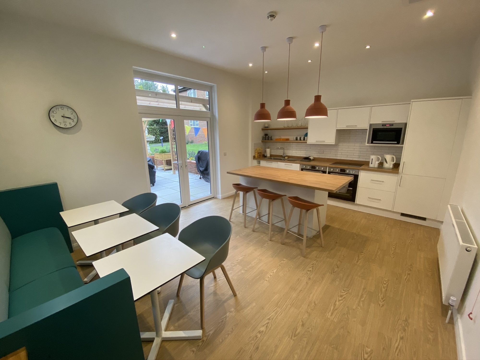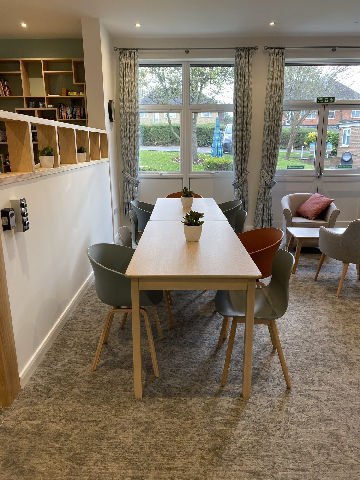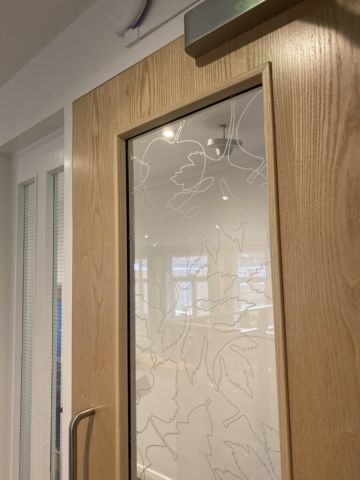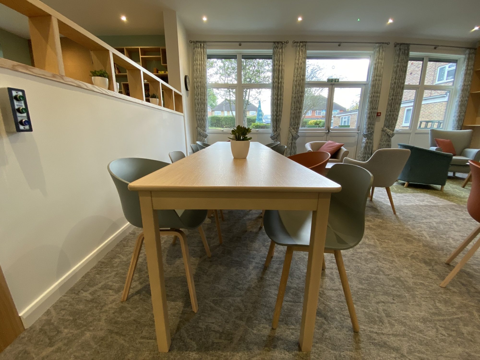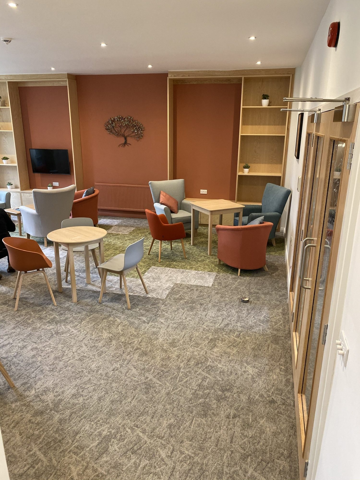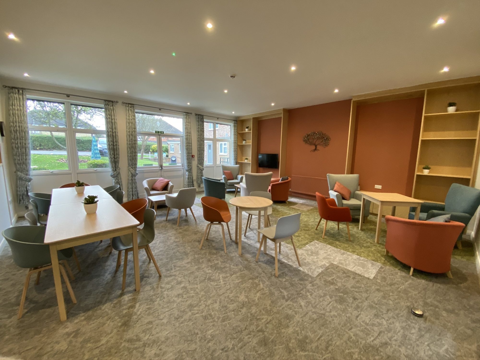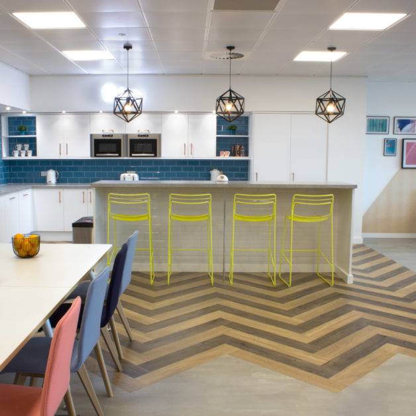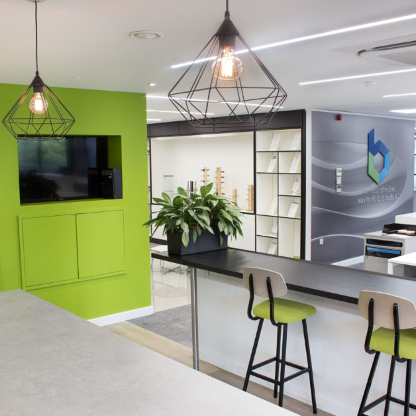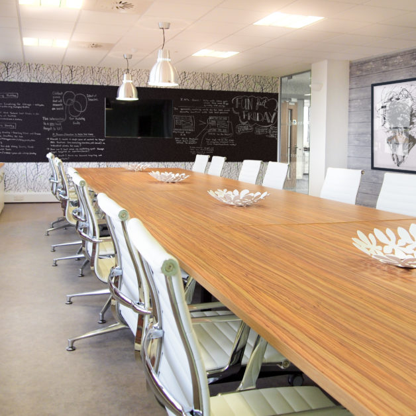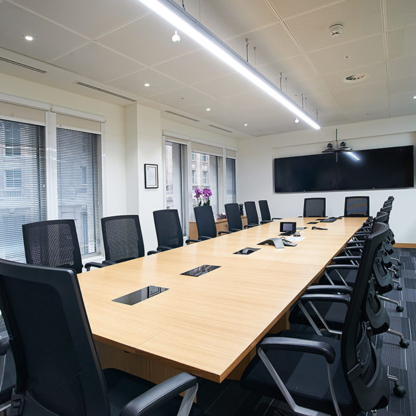Residential Lounge
Sutton Housing Society | Sutton
Following on from our previous project for Sutton Housing Society we were approached to refurbish a residential lounge at Trickett House. The project involved a complete refurbishment of the lounge as well as refurbishment of the communal kitchen and interlinking corridor.
As the building was still inhabited throughout the works it was crucial that we kept disruption to a minimum and completed the project as swiftly as possible.
The Lounge
The lounge is on two levels. To ensure all residents were able to make full use of the facilities we installed an updated passenger lift. The upper level provides a quiet space with a soft seated reading nook and bespoke ash bookcases. To the lower level there is a variety of comfortable seating available. There is also a large dining table allowing the residents to eat together. Warm and muted paint colours were used to create a warm, homely environment.
