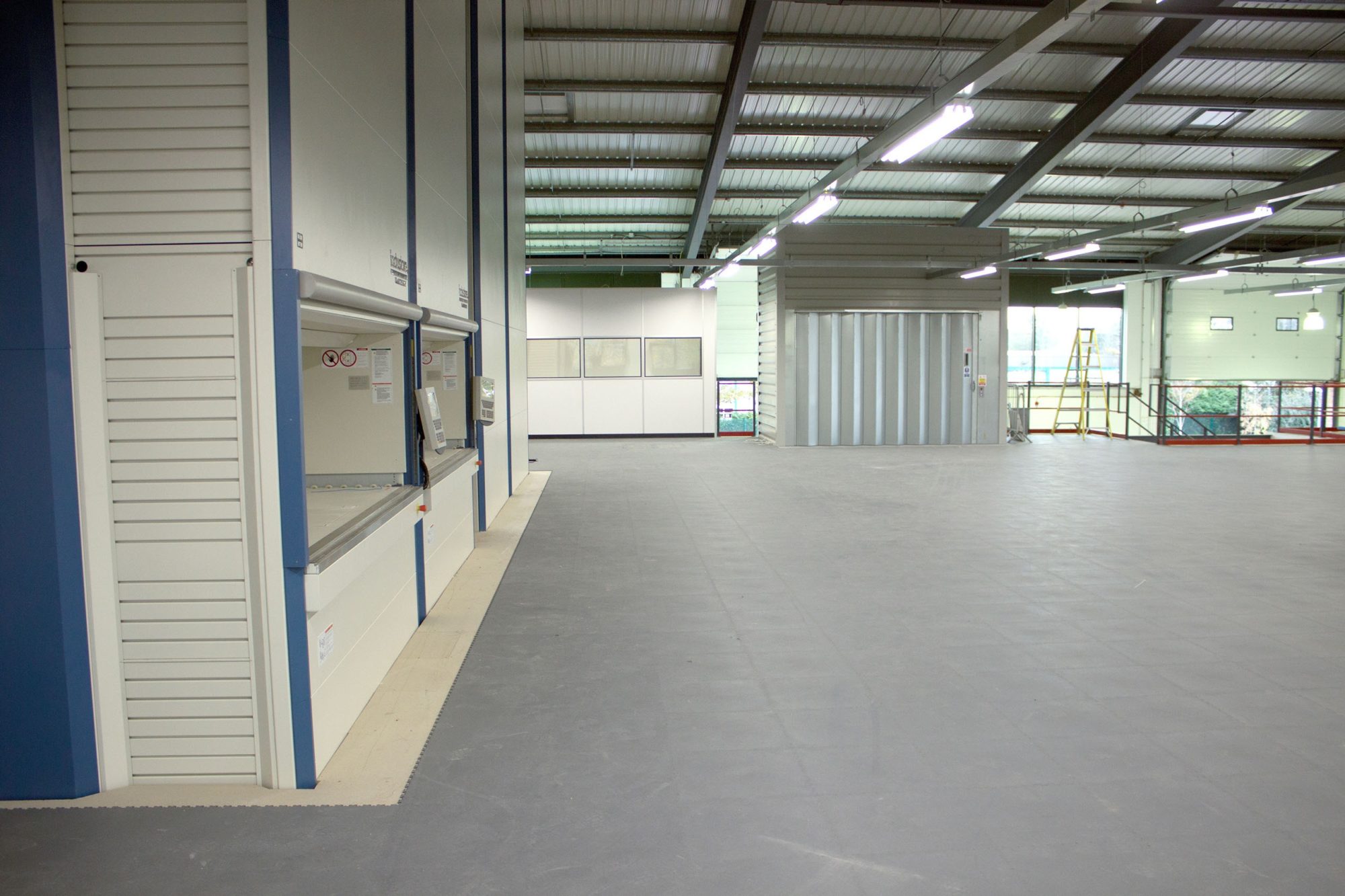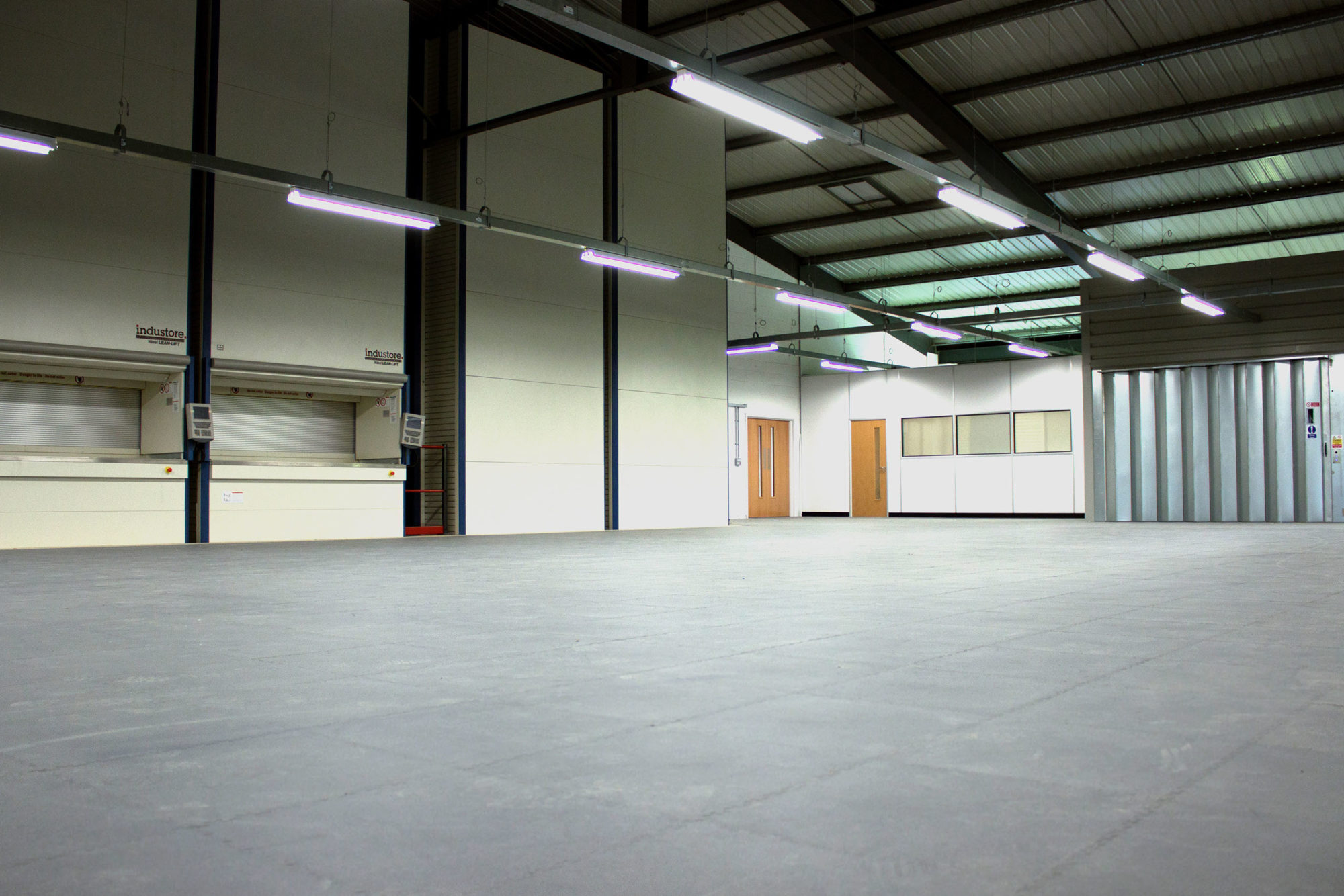Mezzanine Floor
Mezzanine Floor | Crawley
This project involved the supply and construction of a large mezzanine floor and ancillaries within an existing warehouse. Our design made use of some existing foundations from an earlier concrete mezzanine and these were integrated with several new foundations for mezzanine support columns, a pit for a large goods lift, foundations for four lean storage lists and two scissor lifts. Access to the floor is via two stair cases and two doors onto the first floor of the adjacent office building.
The floor was designed to carry a high floor load and the whole structure was fire protected. The work was undertaken in close association with the client’s electrical contractor who installed power, lightings and heating for the project.



